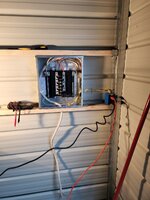McKenzie Penworks
Member
Just some food for thought because you're gonna do what you want to do anyways... Don't go cheap with the electrical. Consider having new service run and a standalone meter. It gives you options later and if you should ever sell it, the new owner may appreciate it. I looked at places that I walked away from because the shop was tied into the house. Limited the equipment options way way too much. Also... If you're not an electrician by trade, seriously consider hiring one. Your time is better spent elsewhere and a couple grand to ensure things are done right is money well spent. As someone mentioned, should something go wrong and you did it yourself your insurance may take issue with the unpermitted work.
Admittedly I've spent some money with my electric guy over the past two years but he's been great and I've already completely filled the panel in the shop as I've grown. Any future shop will definitely be set up this way
Admittedly I've spent some money with my electric guy over the past two years but he's been great and I've already completely filled the panel in the shop as I've grown. Any future shop will definitely be set up this way

