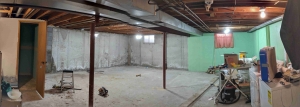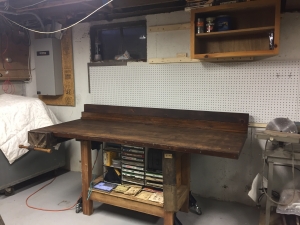I have helped a few close friends build their shops in the past.
I did all the electrical work, they did everything else.
The best way to approach it is get some graph paper, and make cut outs of thin cardboard to scale for the tools you will have. You can look up the appx. size of them online, and go accordingly. Make a scale model of your shop on the graph paper first. Mark them table saw, bandsaw, etc.
That way, you can move the scale pieces of cardboard around on the graph paper until your layout is the way you want it. You definitely
do not want to waste an electricians time by moving outlets & adding them willy nilly until you get close to what you're aiming for, believe me.
Electricians are not cheap on an hourly basis by any means.
At least I'm not.
Next, you want to design & build a dust collection system BEFORE you do anything else. It's a royal PITA to go adding DC stuff after your tools are in place. After you get the DC system in place, you can decide where you want your outlets. I have never installed any outlets below 50" to the bottom of the box.
Why 50" ?
So, you can lean sheet goods against the wall & not cover up any outlets doing so.
I would insulate any open joists above the shop to keep the noise down in the living space above it. Believe me, your wife or partner will appreciate the extra effort. After you install the basics, then install fire rated drywall on the ceiling to further deaden the noise, and keep dust from migrating up into the living space.
That should get you started & keep you busy for a year at least.
Get back to me after you do all that & I'll help you out some more.





