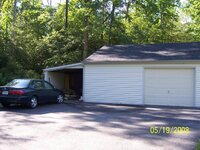GouletPens
Member
I have a 500sf shop with a concrete floor, and an attached sided carport that I'd like to close in and add to the shop, but the carport has a gravel surface. I'm trying to figure out the most cost effective DIY solution for flooring for the carport. Concrete would make sense, but would be a lot to mix and pour myself, expensive to have a truck come, and hard to spread b/c of the existing structure I'm working in. I'm also considering a 'decking' type of floor, but I don't want joints in the boards that I can drop and loose small things in. I've also considered doing a decking-type frame with some sort of vapor barrier and doing plywood with laminate flooring. I don't know, I'm really trying to figure out the best way to do this. The space is too valuable to me as potential shop space for me to be storing my lawn mower and Christmas decorations!

