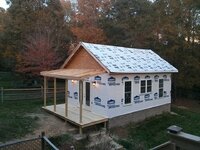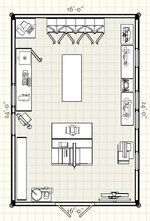Carl Fisher
Member
So after a long hiatus for my surgery recovery, I have until 12/18 to get as much done as I can before my 2nd foot surgery.
Here is the progress as of today. Got the porch all framed and electrical wired up and signed off on. Working on insulation and next week hopefully siding. The biggest hurdle is the roof since I can't go up there anymore and most roofers don't want to touch it for a reasonable cost since they're not doing all the work (don't ask me, don't know)

Here is the progress as of today. Got the porch all framed and electrical wired up and signed off on. Working on insulation and next week hopefully siding. The biggest hurdle is the roof since I can't go up there anymore and most roofers don't want to touch it for a reasonable cost since they're not doing all the work (don't ask me, don't know)


