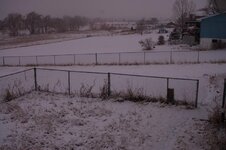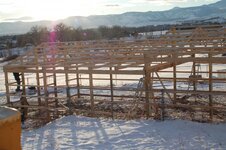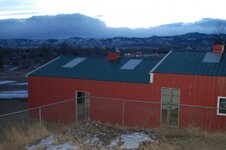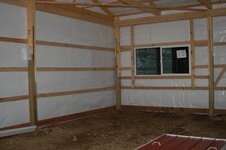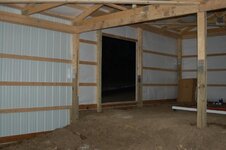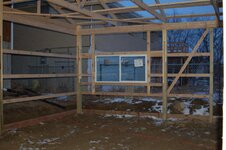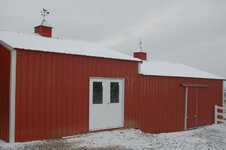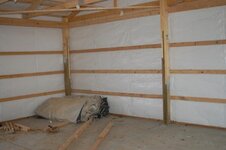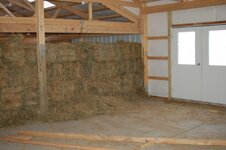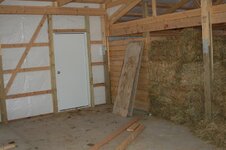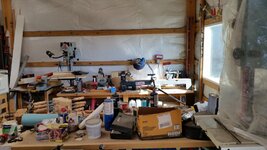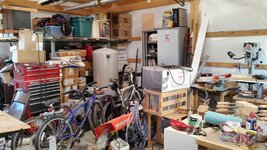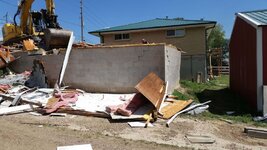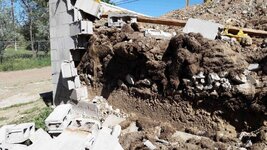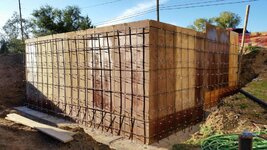You are using an out of date browser. It may not display this or other websites correctly.
You should upgrade or use an alternative browser.
You should upgrade or use an alternative browser.
My New Shop
- Thread starter CabinetMaker
- Start date
Signed-In Members Don't See This Ad
Signed-In Members Don't See This Ad
CabinetMaker
Member
Daniel
Member
Wow! lots of head room and you can just keep your blanks stored on the tree with that shop. great ventilation but will be a bugger to heat. At the very least I recommend a couple of those foot warming pads.
You seriously cannot let a little snow get in your way. it digs just like dirt does. really honest go give it a try.
You seriously cannot let a little snow get in your way. it digs just like dirt does. really honest go give it a try.
CabinetMaker
Member
Trouble is, the snow covered the marks for the casons so the driller can't see where to drill. I wouldn't mind but I had to get a variance to build the barn (on an agriculture zoned property - don't get me started!) so if they miss and put me to close to the side property line I'll be in BIG trouble as in tear it down and start over.Wow! lots of head room and you can just keep your blanks stored on the tree with that shop. great ventilation but will be a bugger to heat. At the very least I recommend a couple of those foot warming pads.
You seriously cannot let a little snow get in your way. it digs just like dirt does. really honest go give it a try.
artme
Member
Should be a great set-up!! That will give you plenty of room!
jimofsanston
Member
They don't want you to take to much from the horses you know.
CabinetMaker
Member
Well, the weather has not yet changed. Snow still covers the construction site and its far to cold to place concrete right now. Our high today should get all the way up to 18°F if we're lucky. Its an unusual cold snap for Colorado but it does happen and Perphy says it will happen when it can most disrupt schedules.
In the mean time, here are a couple of pictures of things that will be in the barn and things that will be in the shop.
1) Beamer. 12 year old Polish Arabian gelding that my daughter bought with here own money.
2) Squiggy 6 year old Morgan mayor we bought this weekend.
3) Squigy
4)Kumi (horse owner) practicing turning
5)Kira practicing turning.
In the mean time, here are a couple of pictures of things that will be in the barn and things that will be in the shop.
1) Beamer. 12 year old Polish Arabian gelding that my daughter bought with here own money.
2) Squiggy 6 year old Morgan mayor we bought this weekend.
3) Squigy
4)Kumi (horse owner) practicing turning
5)Kira practicing turning.
Attachments
dustmaker
Member
That should be a great shop. I plan to do something similar before I retire...but have to pay off the daughter's college loans first. Mine won't be that large, but I don't have horses either! Those are some fine looking horses and it is refreshing to see the young folk at the lathe.
artme
Member
All looks good but I would TIE KIRA"S hair back when near the lathe. Long sleeves are not a good idea either.
Not nit picking but concerned about safety.
Not nit picking but concerned about safety.
Crashmph
Member
All looks good but I would TIE KIRA"S hair back when near the lathe. Long sleeves are not a good idea either.
Not nit picking but concerned about safety.
2nd that safety bit... had a buddy get his beard wrapped up once. That was an interesting bit.
glycerine
Member
2nd that safety bit... had a buddy get his beard wrapped up once. That was an interesting bit.
And thus was born the first ever pen made from human facial hair...
Last edited:
CabinetMaker
Member
All looks good but I would TIE KIRA"S hair back when near the lathe. Long sleeves are not a good idea either.
Not nit picking but concerned about safety.
Excellent point. It was in a pony tail but I think tucked inside her shirt would be a better idea. It only takes a moment of distraction to totally ruin a day!2nd that safety bit... had a buddy get his beard wrapped up once. That was an interesting bit.
CabinetMaker
Member
Well, its been two weeks. The trusses, steel siding and some parts and pieces for doors and horse stalls are on site. More importantly, the snow is gone and we will be drilling holes tomorrow (12/16/09).
rjwolfe3
Member
More pics?
schafergroup2006
Member
ahhh beautiful Colorado the wife and I looked in Thornton for a home. We have friends who live there and we visit as much as we can. Have a beautiful winter
CabinetMaker
Member
Progress
Okay, its been a while since the weather has been cold but I finally got some concrete in the ground so construction could commence. The frame is up in this picture from 12/26/09. The second picture is 2 days later and we are waiting for the inspector to stop by.
Okay, its been a while since the weather has been cold but I finally got some concrete in the ground so construction could commence. The frame is up in this picture from 12/26/09. The second picture is 2 days later and we are waiting for the inspector to stop by.
Attachments
CabinetMaker
Member
SO the inspector came and liked what he saw. Then the guys got at it and in a couple of days I had this. These are two pics of the outside of the barn, one of the horse stalls and the tack room.
CabinetMaker
Member
CabinetMaker
Member
Here is the shop area, 24x20 (After and Before picture)
The last picture is where the wall between the shop and the barn will go. There is a two foot step between the two levels and no direct access.
The last picture is where the wall between the shop and the barn will go. There is a two foot step between the two levels and no direct access.
Attachments
theHullTurn
Member
Looks like it will be awesome!! I must say though i am jealous of your view of the mountains from your back yard!
CabinetMaker
Member
Part of the reason we bought the place is that it sits on a hill located north-west of downtown. There is open space behind us that will never be built on. (That was part of the conditions the lady owned made when she donated it to the city of Arvada.) We can see all of Denver from the mountains in the picture all the way around to DIA. On a clear day we can even see Pikes Peak. July 4th is knda fun 'cause we cann we all the fireworks displays at once!Looks like it will be awesome!! I must say though i am jealous of your view of the mountains from your back yard!
rjwolfe3
Member
Looking good. I am still jealous!
Scoots
Member
Looking good. I am still jealous!
+1 to that. I wish I had land like that to build a nice big shop, rather thanbeing jammed into one of the stalls of our garage.
CabinetMaker
Member
Well, its been a while but progress has been made! Here are a couple of pictures of the outside and the area that will become the shop. I have to build a wall where the hay is and then start wiring everything up. More pics as things progress. (These things always take longer when you have to do most of the work yourself. But I LOVE the bragging rights!)
Attachments
jbostian
Member
That is looking nice. Keep us updated.
Jamie
Jamie
JimB
Member
Lookin' good! You are going to have a lot of room.
CabinetMaker
Member
Long over due update. I actually made a lot of progress with the shop before fate intervened and forced my hand. Instead of posting pictures of a nice spacious shop, I am posting these. There is just enough room in front of the lathe to turn some pens.
What, you may reasonably ask, could result in such an over stuffed shop. Stay tuned.
I'll upload pictures later.
What, you may reasonably ask, could result in such an over stuffed shop. Stay tuned.
I'll upload pictures later.
Last edited:
CabinetMaker
Member
CabinetMaker
Member
So, what turned my shop into storage? A failed garage foundation. The first picture shows the foundation walls and the major cracking in them. The wall facing the camera and the back wall were both pushed out at the top. The top of the wall facing the camera was 8" out over the toe of the wall. The top of the back wall was about 10" out. Those are cinder blocks so if count the rows and do the math, the walls were only 80" tall. 10" in 80"! Kinda scary. So it had to come down.
The second picture shows you how to guarantee the structural failure of a foundation wall. First, build it out of cinder block. Second, grout only the corners but leave the rest of the spaces open. Third, back fill with any garbage "dirt" you can find. It is my understanding that the foundation failed while it was being back-filled. They just kept filling and presto, unusable garage. We knew this when we bought the house. What we didn't know was how much it would cost to replace it.
Basically, my 24x24 garage will cost about 2.5 times what my 24x50 barn/shop building cost. Okay, that is a little misleading as there are some significant differences between the two structures. The barn/shop is a basic pole barn construction with a concrete floor in the shop.
The garage will feature a walk-out basement. The slop of our property requires that a full foundation be put it in. Given what it costs to move dirt these days, the cost of a structural floor is only marginally more expensive that hauling in the required back fill to fill in the foundation. Plus, I don't have to build the foundation to retain the fill. And, as you can tell from the last set of pictures, I need the storage space. (A wife and two daughters can really generate a need for storage!)
The second picture shows you how to guarantee the structural failure of a foundation wall. First, build it out of cinder block. Second, grout only the corners but leave the rest of the spaces open. Third, back fill with any garbage "dirt" you can find. It is my understanding that the foundation failed while it was being back-filled. They just kept filling and presto, unusable garage. We knew this when we bought the house. What we didn't know was how much it would cost to replace it.
Basically, my 24x24 garage will cost about 2.5 times what my 24x50 barn/shop building cost. Okay, that is a little misleading as there are some significant differences between the two structures. The barn/shop is a basic pole barn construction with a concrete floor in the shop.
The garage will feature a walk-out basement. The slop of our property requires that a full foundation be put it in. Given what it costs to move dirt these days, the cost of a structural floor is only marginally more expensive that hauling in the required back fill to fill in the foundation. Plus, I don't have to build the foundation to retain the fill. And, as you can tell from the last set of pictures, I need the storage space. (A wife and two daughters can really generate a need for storage!)
Attachments
CabinetMaker
Member
wyone
Member
hey.. that almost looks like it might end of structurally sound.  Hope you get it poured before the weather turns bad
Hope you get it poured before the weather turns bad
CabinetMaker
Member
Scheduled for this Wednesday. If the weather people are correct, I should be good. Providing the weather holds, I should have a new garage by early November which is well before the weather gets really bad. I hope.hey.. that almost looks like it might end of structurally sound.Hope you get it poured before the weather turns bad
wyone
Member
Well I live in Littleton.. so yes.. you should be good..unless the weatherman is.. wrong.. that would never happen though. 
Dalecamino
Local Chapter Leader
It's looking better now. :wink:
hobbyist2013
Member
It looks great. You got a wide space.



