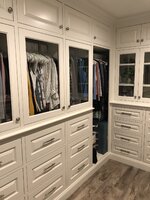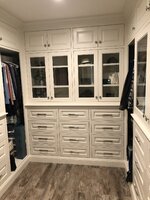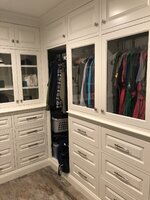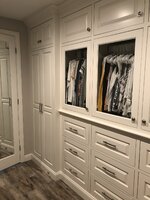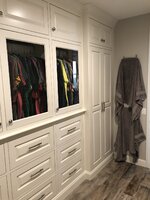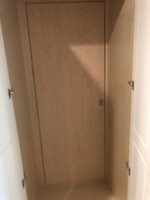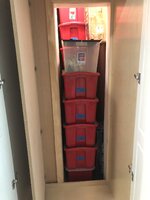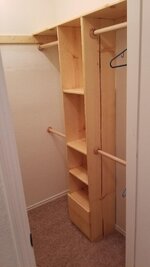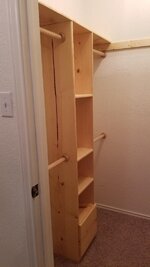jttheclockman
Member
I like to run these type questions by this group because you all seem to answer honestly and have gotten some good feedback. So here is another.
Has anyone built a reach in closet with shelves and drawers and things?/ If so did you design yourself or use components from a supplier. If you have photos I would like to see. Also what are some do's and don'ts and must haves or do not bother withs. Thanks in advance. This is a project this spring I need to work on. I put a link of examples of what I am talking about. Also what did you do to close it off?? Use doors of some type??
https://www.closetsbydesign.com/clos...droom-closets/
Has anyone built a reach in closet with shelves and drawers and things?/ If so did you design yourself or use components from a supplier. If you have photos I would like to see. Also what are some do's and don'ts and must haves or do not bother withs. Thanks in advance. This is a project this spring I need to work on. I put a link of examples of what I am talking about. Also what did you do to close it off?? Use doors of some type??
https://www.closetsbydesign.com/clos...droom-closets/

