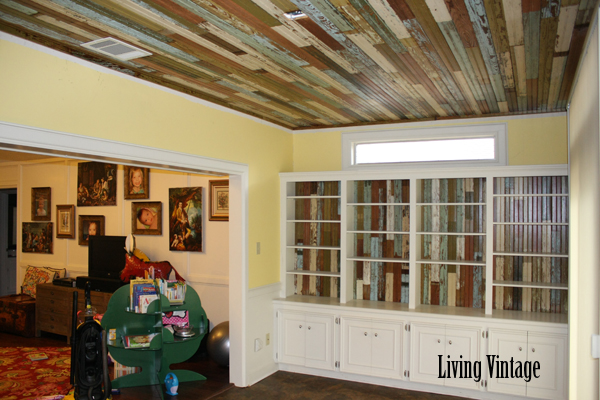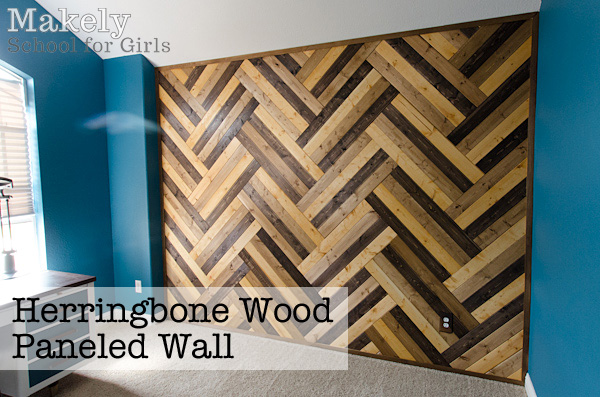I am putting up beadboard in the bedroom - it's a small room - 8' wide by 15' long...
I have a plywood ceiling, so no issues installing it either way - which way should I run the beadboard to give the illusion of size? Lengthwise or widthwise?
I have a plywood ceiling, so no issues installing it either way - which way should I run the beadboard to give the illusion of size? Lengthwise or widthwise?


