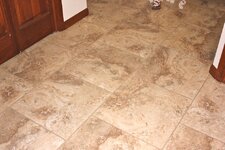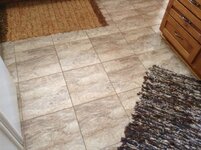Ceramic tile or vinyl tile?
The last time I personally did a ceramic tile floor was 40 years ago. I put that into the 'been there, done that, have the t-shirt' category.
I was constructing living space in an unfinished attic that had a simple tongue/groove board floor. I put down a particle board underlayment everywhere, and then an additional layer of plywood where the tile would later go. I was advised at the time that would meet current standards/expectations, and it seemed to hold up - at least it did until we sold the house - don't know if the subsequent owners have had any problems. One possibly pertinent point - at the time I did that work, it was popular/common to use fairly small (1-2") that came attached to a mesh backing.
A few years ago, we had to have the ceramic tile floor in our master bathroom redone. The house had been originally built 11 years ago with plyscore underlayment over the floor joists, and then a second layer of plywood underlayment nailed under the bathroom floor. And of course, tile fashion had changed and called for much larger tiles - 1 foot square or larger. I think that's important because I don't think the larger tiles are as forgiving of sloppy installations. The problem was that the underlayment installation was done wrong, and the floor was cracking over the joints in the underlayment - mainly the mortar joints, but we also had a couple of cracked tiles. We hired a very good tile guy who ripped up the tile and top layer of plywood, leaving only the plyscore over the joists. Then, he put down a layer of cement board using glue and about a million screws (no nails). Seriously - I think they are on 2" centers, but he said that was the key to getting an installation that would really last. And before laying the tile over that, he applied a sealant on the joints between sheets of cement board.
Now, for vinyl tile, I think you can get away with simple plywood, or even particle board underlayment.


