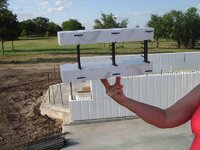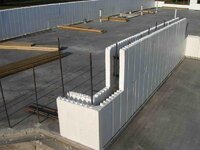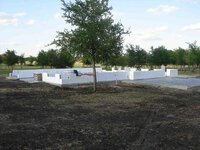beck3906
Member
Things rolled along well this week until the machine that makes the foam blocks for the ICF walls broke. The company is waiting for a part to get shipped in from Austria, so we'll be 3-4 days late on getting the remaining blocks for the walls. Anyway, I thought I would share photos of the ICF wall process.
The one photo of my wife holding a foam block is just a small piece that was cut from the window area. The area between the foam will have more rebar installed once the complete wall is built and then filled with concrete.
The walls will allow protection against high winds but not making it tornado proof. The struture will also be more more sound proof.
The idea would be to create an envelope where the house is completely foamed in so the attic will have about 6 inches of foam sprayed in. We hurt the effiency some by having windows, but you need some windows in a house.
The one photo of my wife holding a foam block is just a small piece that was cut from the window area. The area between the foam will have more rebar installed once the complete wall is built and then filled with concrete.
The walls will allow protection against high winds but not making it tornado proof. The struture will also be more more sound proof.
The idea would be to create an envelope where the house is completely foamed in so the attic will have about 6 inches of foam sprayed in. We hurt the effiency some by having windows, but you need some windows in a house.
Attachments
Last edited:




