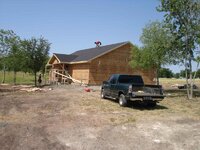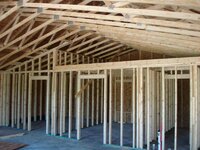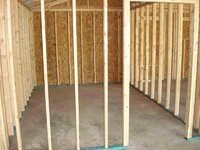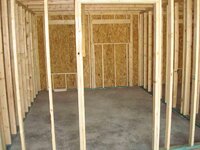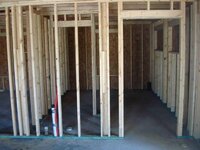beck3906
Member
While the house slab was being finished, the other crews needed something to do. So, they finished my shop slab first and got the framing crew on site yesterday. Framed and roofed on Saturday and today. Painter comes on Monday afternoon to paint the soffits so the roofers can work Tuesday. Electrician is expected on Tuesday or Wednesday.
The one pic is of the side and front. Shop is 32x40 overall.
Main room is approx 26x32. Ceiling is sloped using scissor trusses.
Equip room is 10x14 and has its walls completely to the roof as this is where the air compressor and dust collector will go. Hopefully we can do some noise abatement. I also have some wire shelves I've used in my garage along with some new bin shelving that I'll move into the equipment room.
Lathe room is 10x14 or so and will be air conditioned with room a/c. Got to get to making some cabinetry.
Shop office will have a room a/c. Toilet drain is in the office. A shop sink will be on the outside of the office in the main room. A small (6-10 gallon) water heater will be in the space above the office and will be on a switched circuit so I can turn off the water heater if I'm not in the shop for a while. I need to make some cabinetry for here also.
Electrician is planning for 30 amp 220 circuits to carry some of the heavy load (thinking a new mustard monster in the future :biggrin . Looking at lots of outlets along the wall above cabinet heighth. We'll use 6 ea 8 ft dual lights in the main room and 2 ea 4ft lights in each small room. I want the Space Station to have a reference point if they need one.
. Looking at lots of outlets along the wall above cabinet heighth. We'll use 6 ea 8 ft dual lights in the main room and 2 ea 4ft lights in each small room. I want the Space Station to have a reference point if they need one.
Window openings will get cut out later next week when the windows and doors arrive. They will match the windows in the house.
We'll use the shop to store supplies for the house until the house can get dried in.
I'll paint the interior once the drywall is up. Then again, since it's 100+ lately, I may just let someone else do it.
I want to epoxy paint the floor when the concrete cures sufficiently.
Thanks for looking. Suggestions for making it better are welcome. I'm not too far along that certain things couldn't be changed.
The one pic is of the side and front. Shop is 32x40 overall.
Main room is approx 26x32. Ceiling is sloped using scissor trusses.
Equip room is 10x14 and has its walls completely to the roof as this is where the air compressor and dust collector will go. Hopefully we can do some noise abatement. I also have some wire shelves I've used in my garage along with some new bin shelving that I'll move into the equipment room.
Lathe room is 10x14 or so and will be air conditioned with room a/c. Got to get to making some cabinetry.
Shop office will have a room a/c. Toilet drain is in the office. A shop sink will be on the outside of the office in the main room. A small (6-10 gallon) water heater will be in the space above the office and will be on a switched circuit so I can turn off the water heater if I'm not in the shop for a while. I need to make some cabinetry for here also.
Electrician is planning for 30 amp 220 circuits to carry some of the heavy load (thinking a new mustard monster in the future :biggrin
Window openings will get cut out later next week when the windows and doors arrive. They will match the windows in the house.
We'll use the shop to store supplies for the house until the house can get dried in.
I'll paint the interior once the drywall is up. Then again, since it's 100+ lately, I may just let someone else do it.
I want to epoxy paint the floor when the concrete cures sufficiently.
Thanks for looking. Suggestions for making it better are welcome. I'm not too far along that certain things couldn't be changed.

