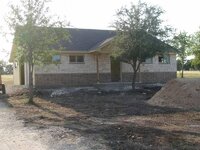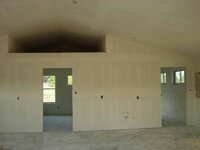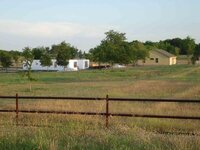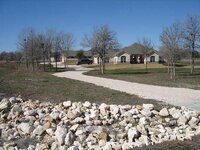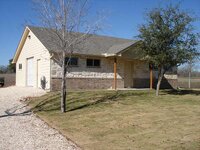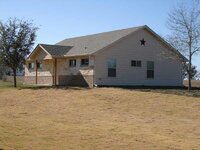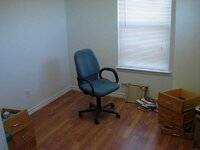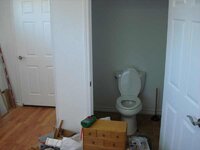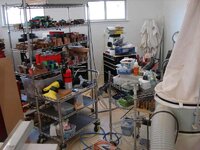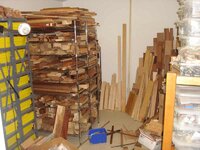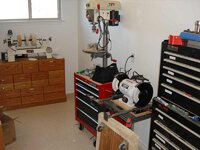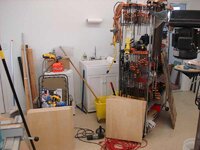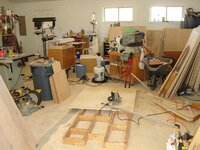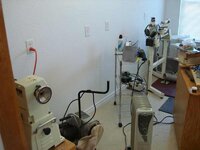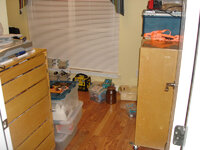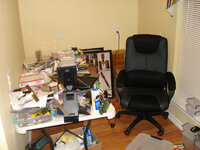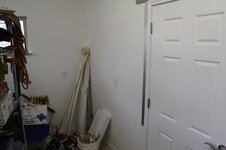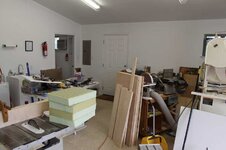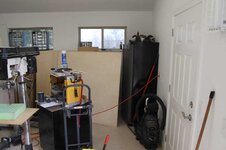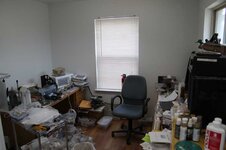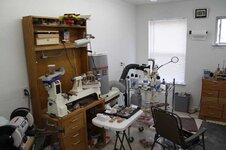beck3906
Member
Here's the latest on our house and shop. We had a 2 week delay on getting the foam blocks for our house due to equipment problems at the plant. The shop just had the texture put on the drywall today. We get paint and trim next week. I'll be ready for final electrical and plumbing soon but final connections to the meter may be another 4 weeks until we can get the house further along. We're still evalauting a floor covering for the main shop room.
The roadside view shows the shop in the rear of the house.
We'll have a 6 or 10 gallon water heater installed in the space above the right room. It will have a separate switch to turn off the heater when not needed.
Thanks for looking. Suggestions are still possible although we're getting close to the end and some cannot be implemented.
The roadside view shows the shop in the rear of the house.
We'll have a 6 or 10 gallon water heater installed in the space above the right room. It will have a separate switch to turn off the heater when not needed.
Thanks for looking. Suggestions are still possible although we're getting close to the end and some cannot be implemented.

