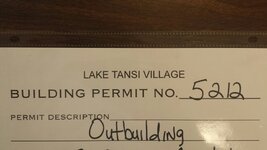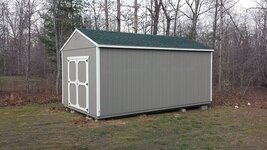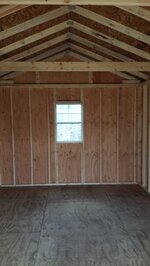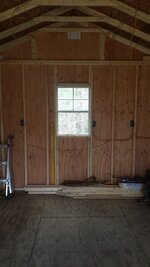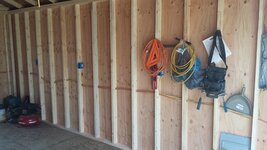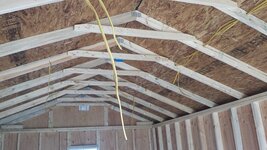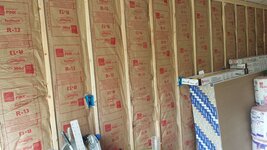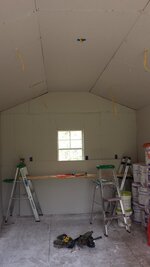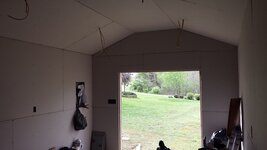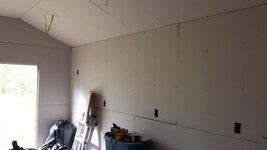preacherman
Member
...from my garage. Wifey told me it was time to get my own space, no more sharing the garage with the woodworking stuff. So as soon as the property owners association office opens after the holiday break (Jan 2nd) I'm going to file paper work for a small outbuilding. It will be 12x20. That is the biggest I can have on my property unless I step up to 24x24 garage and I can't afford that. Totally excited about having my own space. :smile-big:

