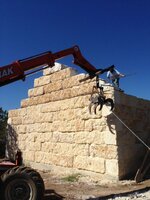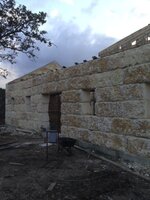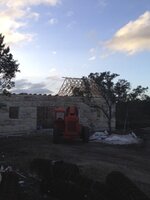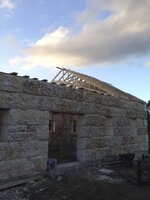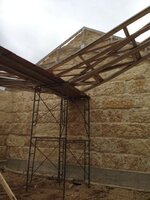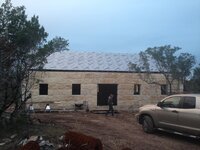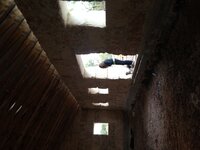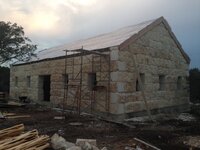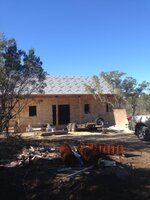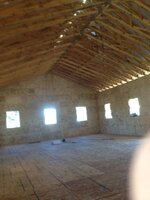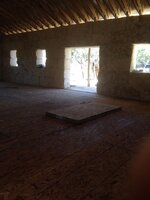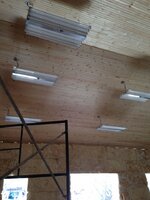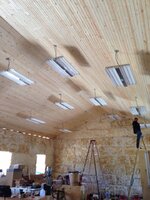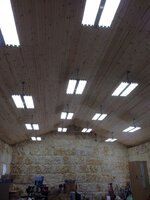I wish that you stop putting pics sideways, I got a crook neck out of trying to tilt my head to see what the pic was about...!:frown:
Seriously, that is coming up quite nicely from where I seat, off-course:wink:

I'm a wood person but, in some situations, I'm very much a cement believer and on that floor, is nothing else that I would want, even tough my heavy a$$ and bad legs/feet suffer considerably on solid surfaces.
I have found a lot easier to buy footwear that is design to cope with heavy bodies under solid floors, I have purchased some footwear recently, that has about 1"1/2 thickness of soft rubber (or whatever it is) and all of a certain, I can feel a tremendous improvement, in all aspects...!
The expense of rubber mates and the difficulty to have them were we need them, compared to carry in your feet the protection you need, regardless of where you are is such that, I don't want to walk around with anything else on my feet, regardless of where I have to go...!
One aspect of your building that I was disappointed with is, that timber roof that doesn't seem any different than the roofs put on houses in our days and the very same ones that, get blown away with strong winds so, I wonder, what good it will make to have a structure up to ceiling level that is capable to withstand the worse of cyclones and a rood/ceiling combination that will be taken away on a "mild" cyclone, exposing everything and therefore causing tremendous damage on anything that is inside that building, particularly if heavy rains are involved...??

On the other hand, I can understand of the extra costs of having a better roof/ceiling combination but, you have already made a statement by building such an unique and strong building base frame/body so, I apologise for my observations/questions but, I feel pertinent...!
Please, don't take offence of my opinion, I'm doing so based on the principle of constructive criticism and at the same time, satisfy my curiosity about this issue so, I would appreciate your thoughts on this...!
Cheers
George
 :biggrin:
:biggrin:
